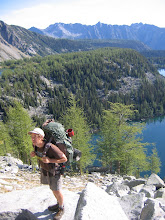
A Light Clay/Straw house in
Crestone, CO. Timber framed and wrapped with the light clay straw. This was built in 1996 as a workshop and it was never finished or lived in, the walls have been totally exposed for over fourteen years and they are still looking great.
Here is what the straw looks like with the clay coating, clay and water, in a milkshake consistency is poured over the the straw.


This summer I went out to Salt Spring Island to help teach a Timber Framing workshop and to learn about Light Clay/ Straw. The workshops were put on by Robert
Laporte, a pioneer for Light Clay/Straw in North America. Its a type of wall system that has been in use for thousands of years, in Europe and Japan, and has been described as second only to stone in terms of durability. The process involves taking straw or wood chips and coating them in a mix of clay and water, then the "light clay/straw" is packed into a form, similar to a concrete form with plywood on either side. These forms are then pulled away after the light clay/straw has had time to set up and you are left with a totally organic, insulated wall. Since everything is coated in clay it is virtually petrified from degrading. When the walls are finished with a clay finished plaster you are left with a durable, healthy and beautiful wall. In our case we wrapped the light clay/ straw around a timber frame which carried the roof load and the light clay/ straw
wal
l insulated and acted as the barrier to the outside. This is the crew mixing up the light clay/straw mix. About five to six folks and you can really crank it out.

Here's a finished light clay/straw house, still under construction, we visited while at the workshop.





















